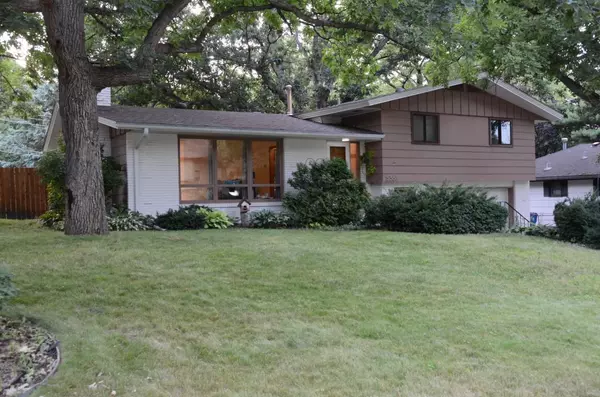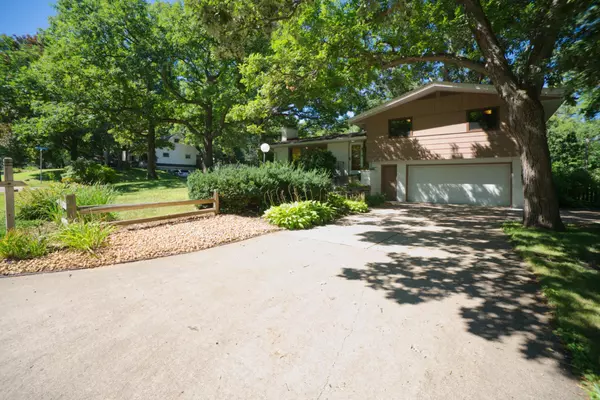$294,000
$279,900
5.0%For more information regarding the value of a property, please contact us for a free consultation.
5368 Matterhorn DR NE Fridley, MN 55421
3 Beds
2 Baths
1,791 SqFt
Key Details
Sold Price $294,000
Property Type Single Family Home
Sub Type Single Family Residence
Listing Status Sold
Purchase Type For Sale
Square Footage 1,791 sqft
Price per Sqft $164
Subdivision Innsbruck 1St Add
MLS Listing ID 5644012
Sold Date 10/10/20
Bedrooms 3
Full Baths 1
Three Quarter Bath 1
Year Built 1960
Annual Tax Amount $2,973
Tax Year 2020
Contingent None
Lot Size 9,583 Sqft
Acres 0.22
Lot Dimensions 80x120
Property Description
Prime Innsbruck Neighborhood! Mature trees, spacious corner lot and stunning landscape welcome you! Beautiful backyard with paver patio firepit, privacy fencing and well maintained gardens. Deck off kitchen is large enough to accommodate grill, table and more. Neutral decor and three bedrooms on one level make this home turn key. Heavy lifting has been done with new Anderson windows, roof, furnace, A/C, and kitchen remodel. Radon mitigation system has been installed. Slate entry and hardwood floors..this one shines!!!
Location
State MN
County Anoka
Zoning Residential-Single Family
Rooms
Basement Block, Finished, Partial, Storage Space
Dining Room Eat In Kitchen, Separate/Formal Dining Room
Interior
Heating Forced Air
Cooling Central Air
Fireplaces Number 2
Fireplaces Type Family Room, Living Room, Wood Burning
Fireplace Yes
Appliance Dishwasher, Disposal, Dryer, Exhaust Fan, Microwave, Range, Refrigerator, Washer, Water Softener Owned
Exterior
Parking Features Attached Garage, Concrete, Garage Door Opener
Garage Spaces 2.0
Fence Chain Link, Wood
Roof Type Age 8 Years or Less, Asphalt
Building
Lot Description Public Transit (w/in 6 blks), Corner Lot, Tree Coverage - Medium
Story Three Level Split
Foundation 1291
Sewer City Sewer/Connected
Water City Water/Connected
Level or Stories Three Level Split
Structure Type Brick/Stone, Fiber Board, Stucco
New Construction false
Schools
School District Columbia Heights
Read Less
Want to know what your home might be worth? Contact us for a FREE valuation!

Our team is ready to help you sell your home for the highest possible price ASAP






